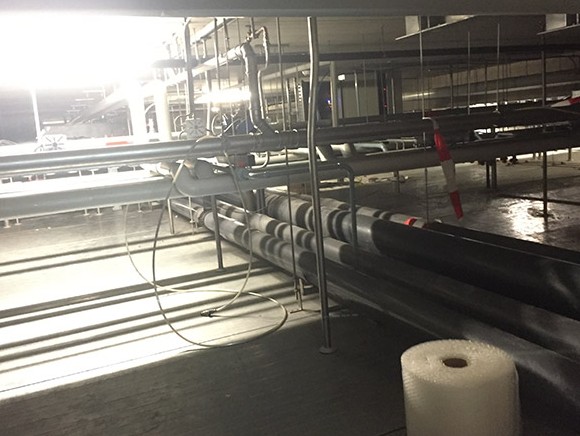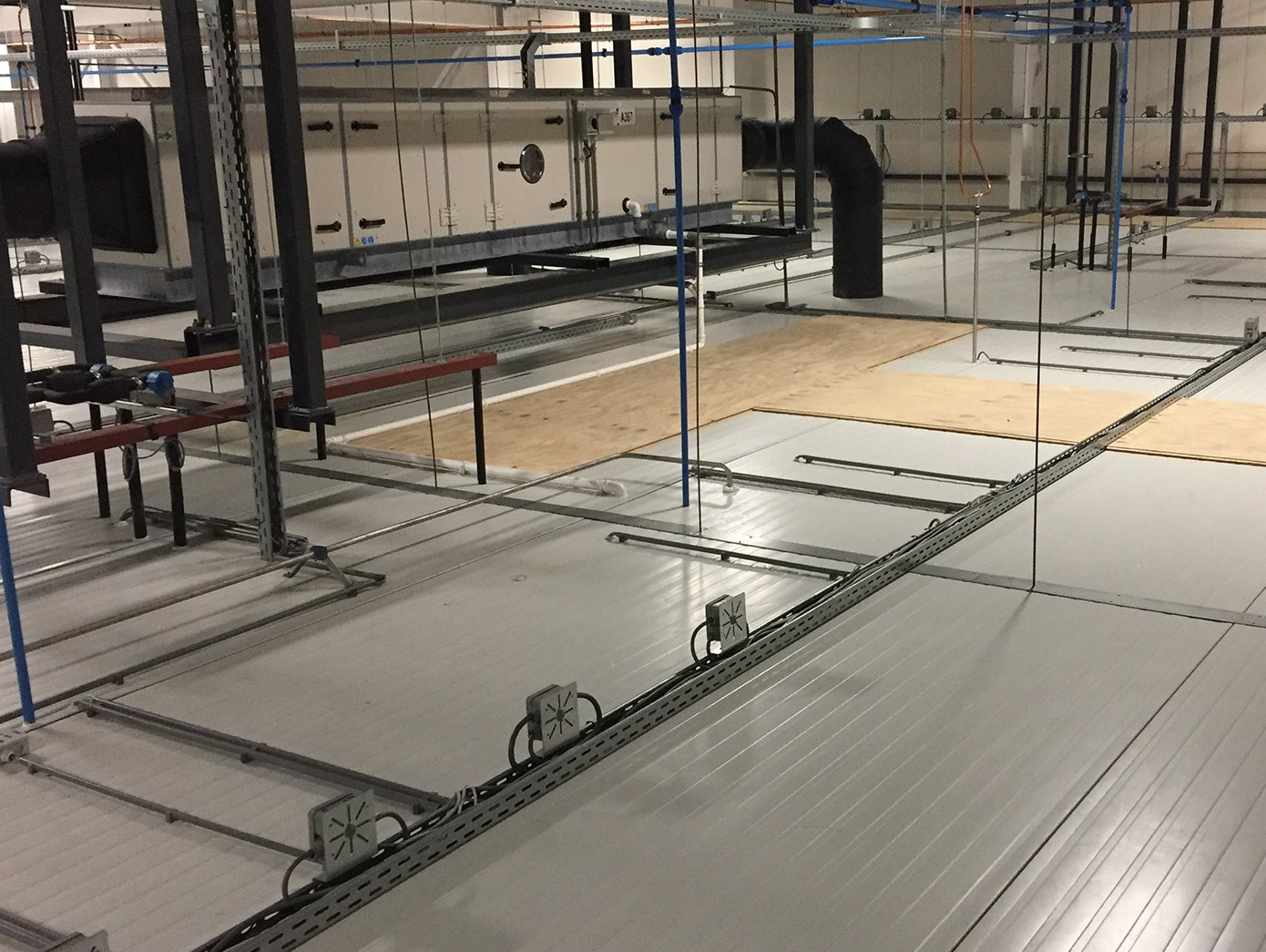
It can be likened to the climate problem in the sense that Mother Nature can’t keep pace with the rate of climate change – production processes are changing faster than buildings can be adapted. That presents us with significant challenges.
It is a multifaceted problem. The first question is: how can we keep the operation running during the renovation work? And secondly: how can we pay for it? Banks want to know the actual amortisation period. In the past, the standard period was 30 years. But what if the building is no longer fit for purpose after 12 years? What will be the residual value?
In the past, renovation work meant restoring (parts of) a building. Walls and floors still endure wear and tear, and they have to be renovated. But it doesn’t stop there, because there have been such drastic changes in how factories are used over recent years that many buildings have become completely unfit for the purpose they were designed for. This is a much bigger issue than worn floors and walls. In addition, a stricter hygiene regime calls for different routing. Hygiene areas that require extra walls and drains often disrupt the drainage network in the floor, with all the associated consequences.
We were recently involved in a project for a storage cellar that had become unusable due to a change in usage at ground-floor level. The floors had been designed to cope with a load of 1,000 kg/m2 and the use of manual stainless steel trolleys. All that has changed. Nowadays, the transport is performed using a 2-bucket fork-lift truck and a 2,500kg/m2 permissible load. As a result the floor has become uneven and cracked, causing a leak into the cellar. The cellar, which has now been underpinned, is damp and hence useless.
In production facilities, the biggest profit lies in labour savings. In conjunction with automation, this can result in longer production lines. In the past, all production activities were limited by floor space, but nowadays we’re increasingly seeing mechanical/electrotechnical and refrigeration systems being installed on the roof – a roof that has not been designed to bear the weight of process pipes. On top of that, the control systems have to be installed on sanitary ceilings (see photos). The result: we need 3 extra metres of free height, and that’s not possible in a 6-metre-high hall.
Using rules of thumb, the price of a building with foundations can be subdivided into EUR400-500/m2 for a basic production hall. Finishing the floors and installing sewage pipes and drains, interior walls and sanitary ceilings – all in a food-safe manner – costs EUR350/m2. Installing the systems costs EUR300-500/m2. If we increase the height of the building from 8 to 12 metres by adding a roof edge, this costs EUR10-15/m2 for every extra metre of height, so EUR50/m2 extra for a 4-metre height increase from a pure construction perspective. The residual value of a building of that height is many magnitudes higher than that of an existing 7m-high building where there is no room for a suitably walkable sanitary ceiling.
In the past, the space above a sanitary ceiling was only accessible for extremely slim technicians. The systems were installed on the roof and the space above the ceiling was little more than a loft full of pipes. Now, for an extra investment of EUR50/m2, you can ensure that a fully fledged space is created that can also house air treatment units and suchlike, so that maintenance can be performed whatever the weather. The reason that pipes need so much room is to also allow access for the maintenance trolley. All of this means that the discussion relating to renovation and maintenance is extremely difficult, because we cannot add these kinds of facilities into existing, low-height factories – and that’s without considering a factory’s actual residual value. After the old systems and interior walls have been disassembled, we’re left with a ‘box’ with a value of EUR300-400/m2, into which a range of new systems must be installed costing a total of EUR700-900/m2.

In effect, the same rules apply to renovation and maintenance as to packaging. In the olden days everything used to be re-used; nowadays we use it once then dispose of it. A building was a structure filled with people working for a relatively low hourly wage. Many of those man-hours have now been replaced by extremely expensive processing systems. In the case of large-scale processing systems, the building accounts for 20% of the costs, building-related systems for 15% and the production systems for 65% or more. This illustrates that the building itself has become a temperature-controlled raincoat with ‘hooks’ inside on which we hang the various processing systems.
Renovation and alterations are interesting in the case of smaller sub-solutions. But once all the costs are taken into account (including for temporary provisions during the renovation work), it soon becomes more interesting to work ‘from scratch’ in the case of larger projects.
Source: © Bessels