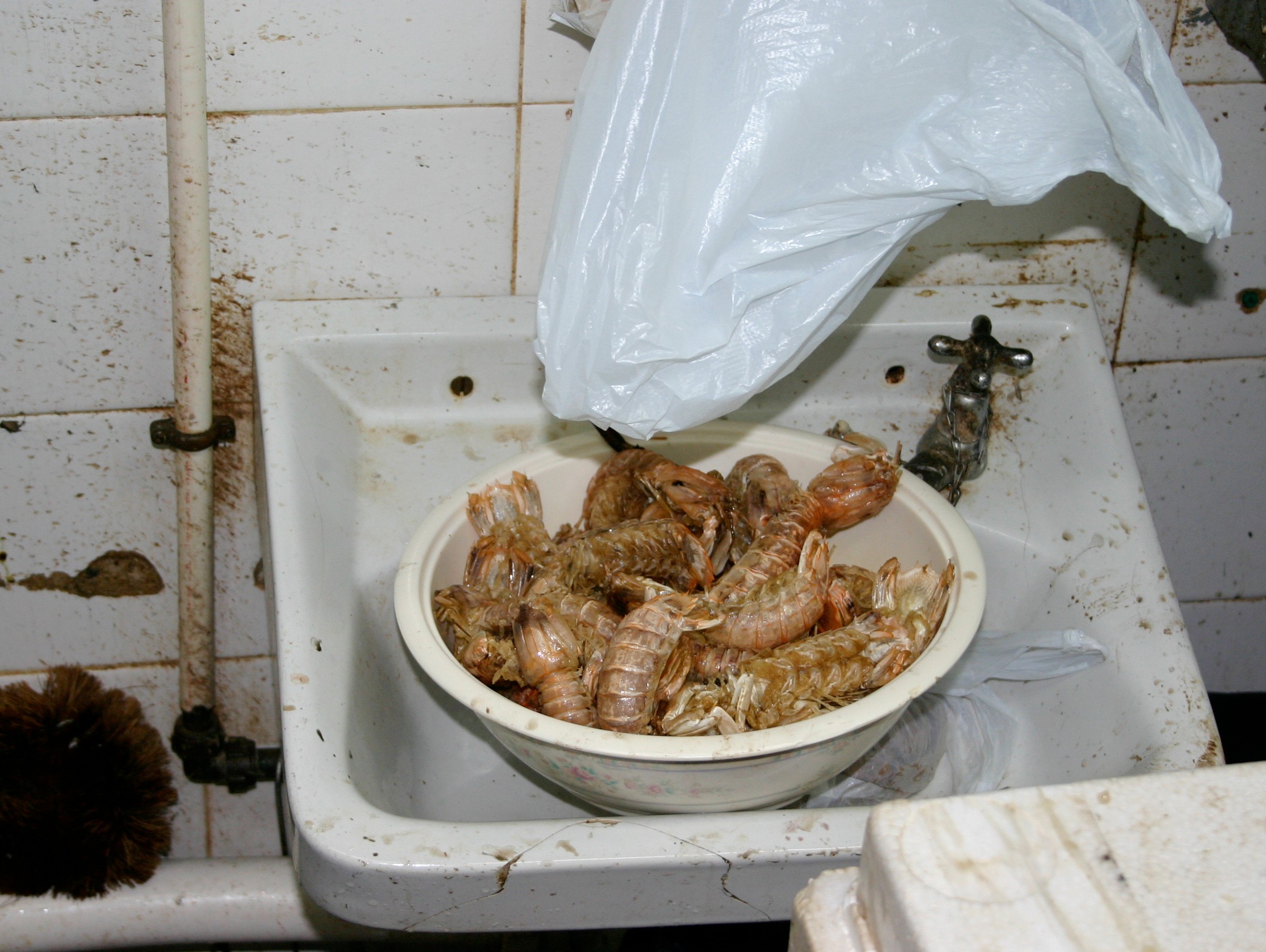
Food hygiene problems? No matter how hard the architect tries, the design is irrelevant if, in practice, the users do not adapt a hygienic mindset. Here are nine rules of thumb for optimal hygiene in a food production facility.
Approach your (production) facility as if it were a prison: no one can get in or out without strict controls, whether they are invited or uninvited guests (including pests and rodents). Directors, senior managers and departmental heads who think they can walk around the factory freely and do not stick to the rules can drastically undermine hygienic measures and disrupt compliance with the hygiene protocols.
We’ve never seen a gull flying off with a steel beam or a mouse eating nuts and bolts. Pests congregate where waste is disposed of outside, at the rubbish bins. Waste disposal areas are never clean. In hot weather they form the ideal place for flies and larvae, which can be transferred indoors on employees’ clothes. You can ask us, the architects at Bessels, to install strips along the rain gutters to deter birds, but they will have no impact whatsoever unless the outdoor area is kept tidy too. In other words: it’s not the gulls that are the problem but rather the food remnants left lying around outside that attract the gulls. Our advice: tackle the root cause. A rubbish bin belongs indoors, at a temperature of max. 6 degrees on a concrete base with steel chamfer strips.
Intensive cleaning and mechanical impacts lead to wear and tear on buildings, and the design should take that into account. Putty is great when it is new, but it becomes a nightmare after a couple of years. So when designing the details, minimise the use of putty. For example, walls and floors should always have a vertical batten of at least 50mm high. This creates a natural moisture barrier. Optimum space utilisation is wonderful, but it is better to place items of equipment 100mm from the wall so that you can clean behind them.
Dry concrete floors always give off dust when they are new. You can sweep to keep displacing that dust, but you could also vacuum it up. It sounds logical, but it happens all too rarely. No matter how you design them, wet floors on higher levels always develop a leak. In the case of hollowcore floors this leads to moisture in the voids. That festers and starts to smell, and it’s impossible to get rid of. Therefore, only use solid, poured floors for wet areas, including a membrane with a covering floor on top containing all the drains.
Sewer pipes on higher floors are at least as bad as hollowcore floors, if not more so. One percent of all sewer joints leak within five years. This can be caused by unblocking activities or the vibration that occurs in all production facilities. Use this as your starting point when designing a sewerage plan. Plan toilets and sanitation where they will cause minimum damage (preferably directly above one another and not above production or storage areas) and insulate them with a layer of bituminous waterproofing beneath the sanitation systems at the very least. Leakage of faecally contaminated water above a cold storage unit is a mega-problem. In the course of my 30-year career I’ve seen it happen 5 times and believe me, it’s no fun.
Hollow spaces occur in ceilings, covering floors that work loose or walls covered with facing layers or protective panels. When cleaned using a pressure washer, they become full of water that cannot be removed – thanks in part to ‘our friend’, the putty. Such hollow spaces are breeding grounds for Listeria that cannot be eliminated.
People cost money, which is why companies prefer to keep the maintenance department as small as possible. The technician receives a single toolbox, and the same tools are used to first repair the water treatment unit and then to fix the multi-head a little later. Ideally, you should consistently subdivide the departments, with at the very least a clean overall and a toolbox per sub-department (colour-coded to avoid mix-ups).
Young mice can squeeze through an opening as small as the diameter of a pencil. The next generation of mice can be born just six weeks later, and mice breed at a rate of up to five generations per year. Nowadays it is pretty easy to design and keep a building airtight (and ‘pest-tight’). Overpressure systems, thermal imaging cameras and smoke puffers enable us to locate and solve the problem. Set the building to overpressure or underpressure; use a thermal imaging camera to find the gaps. Smoke puffers highlight any leaks with millimetre precision.

Tube-shaped slotted channels are the worst thing ever to be designed. They are always dirty on the inside. If you clean them by pressure washing, you risk spreading Listeria up to four metres up the walls. If they are dry, they are an ideal tunnel for mice to scuttle unnoticed from A to B. The sides are movable and are always turned inwards. They can become detached from the covering floor and hence form a breeding ground for bacteria. Replace them with small drains or open gutters along the edges.
Source: © Bessels